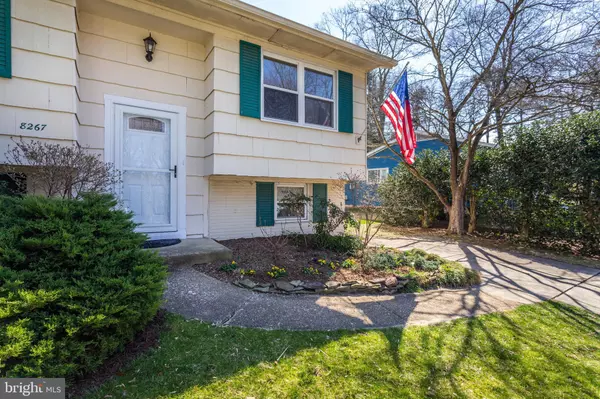For more information regarding the value of a property, please contact us for a free consultation.
Key Details
Sold Price $430,000
Property Type Single Family Home
Sub Type Detached
Listing Status Sold
Purchase Type For Sale
Square Footage 2,160 sqft
Price per Sqft $199
Subdivision Village Of Olde Mill
MLS Listing ID MDAA2027504
Sold Date 04/27/22
Style Split Foyer
Bedrooms 4
Full Baths 2
Half Baths 1
HOA Y/N N
Abv Grd Liv Area 1,440
Originating Board BRIGHT
Year Built 1972
Annual Tax Amount $3,794
Tax Year 2021
Lot Size 7,980 Sqft
Acres 0.18
Property Description
"Twice as Nice" Split Foyer in more ways than one. Are you spaced out? Huge addition almost doubled the upstairs. Added a Primary BR & Dual access Bath (new quartz vanity, sink, etc). 2 zone HVAC. Total of 4 main level BRs & 2 full Baths. Giant Din Rm. Unwind in the Florida Rm w/porch swing & wood stove. Sip your a.m. coffee in the table space/bay window area in Kitchen (Quartz tops, gas range, pantry). Full mostly finished bsmt 1/2 bath. Rec Rm w/faux FP, plus a PUB with built in bar or possible 5th BR/guest suite. Lower level 2 (under the addition) has a separate outside entrance. It's the extra space we all crave for storage, workshop, home based business, etc. Slop sink, Workbench, vise and grinder convey. Dead End Street. Deck, Patio, Shed, Whole house fan, Fla Rm fridge will convey.
Location
State MD
County Anne Arundel
Zoning R5
Rooms
Other Rooms Living Room, Dining Room, Primary Bedroom, Bedroom 2, Bedroom 3, Bedroom 4, Kitchen, Game Room, Family Room, Foyer, Sun/Florida Room, Workshop, Bathroom 1, Bathroom 2, Half Bath
Basement Full, Heated, Improved, Poured Concrete, Sump Pump, Outside Entrance, Shelving, Workshop, Side Entrance, Walkout Stairs
Interior
Interior Features Wet/Dry Bar, Ceiling Fan(s), Attic/House Fan, Kitchen - Eat-In, Kitchen - Table Space, Wood Stove, Breakfast Area, Pantry, Walk-in Closet(s), Wood Floors
Hot Water Natural Gas
Heating Forced Air, Zoned, Wood Burn Stove
Cooling Central A/C, Zoned, Ceiling Fan(s)
Flooring Hardwood, Luxury Vinyl Plank, Carpet
Equipment Built-In Microwave, Dishwasher, Disposal, Oven/Range - Gas, Range Hood, Dryer, Refrigerator, Washer, Icemaker, Water Heater
Furnishings No
Fireplace N
Appliance Built-In Microwave, Dishwasher, Disposal, Oven/Range - Gas, Range Hood, Dryer, Refrigerator, Washer, Icemaker, Water Heater
Heat Source Natural Gas
Laundry Basement, Dryer In Unit, Washer In Unit
Exterior
Exterior Feature Patio(s), Deck(s)
Garage Spaces 2.0
Utilities Available Cable TV Available
Water Access N
View Trees/Woods
Roof Type Asphalt,Shingle
Street Surface Black Top
Accessibility None
Porch Patio(s), Deck(s)
Total Parking Spaces 2
Garage N
Building
Lot Description Front Yard, Landscaping, Pond, Rear Yard, No Thru Street
Story 2
Foundation Concrete Perimeter, Block
Sewer Public Sewer
Water Public
Architectural Style Split Foyer
Level or Stories 2
Additional Building Above Grade, Below Grade
Structure Type Dry Wall
New Construction N
Schools
Elementary Schools Rippling Woods
Middle Schools Old Mill Middle North
High Schools Old Mill
School District Anne Arundel County Public Schools
Others
Pets Allowed Y
Senior Community No
Tax ID 020389801833050
Ownership Fee Simple
SqFt Source Assessor
Acceptable Financing Cash, FHA, VA, Conventional
Horse Property N
Listing Terms Cash, FHA, VA, Conventional
Financing Cash,FHA,VA,Conventional
Special Listing Condition Standard
Pets Description No Pet Restrictions
Read Less Info
Want to know what your home might be worth? Contact us for a FREE valuation!

Our team is ready to help you sell your home for the highest possible price ASAP

Bought with Rebecca Elizabeth Littleton • Long & Foster Real Estate, Inc.
GET MORE INFORMATION





